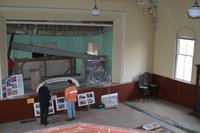It's too early to say what sort of "solution" has been implemented (ask me in September for an arson update - *sigh*). In any event, my involvement has been directed away from elder/youth encounters toward ... well, a second board. I now find myself tangentially committed to the fate of our town's Old Town Hall.

There she is, in all her exterior glory. Notice how she's been lovingly garlanded by power-lines -- there's a power station parked right next to her, slated for dismantling sometime in the next year. Notice also the large white door in the centre: the Old Town Hall served many functions, including (a very tiny) library and public records, jail, and fire hall (the fire hoses were hung to dry in the bell tower). The new fire hall was built on the other side -- to your left.
The building was erected in the tent-like fashion of the times: the walls and roof were put up, and the interior was worked out gradually as the town's populace hashed out the building's purpose. Consequently, the interior has gone through many, many structural changes over the years. The ground floor is a soul-vexing schmozzle: it's a mess and an eyesore, and it can't retain heat worth a damn. However, underneath layers of carpet and tile is as sturdy a hardwood floor as you are likely to find anywhere. Similarly, if the crappy drywall reconfigurations were removed, you would discover hardwood panelling, much of which is still salvageable.
 The Hall's second floor is its centrepiece: this is the town's old theatre, which also served as the Hall proper for most of the 20th Century. Or was it the other way around? After snooping around, it was very difficult for me to discern which had been its chief purpose: grafitti in the wings dated back to 1918, and provided a patchwork timeline of musicals, stag shows (quite a few of those!) and other theatrical productions. When I asked our town councilman what sort of events he'd attended here, he said, "Oh, lots of dances in the 70s. Some movies, too."
The Hall's second floor is its centrepiece: this is the town's old theatre, which also served as the Hall proper for most of the 20th Century. Or was it the other way around? After snooping around, it was very difficult for me to discern which had been its chief purpose: grafitti in the wings dated back to 1918, and provided a patchwork timeline of musicals, stag shows (quite a few of those!) and other theatrical productions. When I asked our town councilman what sort of events he'd attended here, he said, "Oh, lots of dances in the 70s. Some movies, too."When I first climbed the stairs and saw the Hall, I was quite moved. Despite the sorry spectacle of the first floor and the obvious state of disrepair of the second floor, the Hall seemed vibrant with the passionate tides of history. The people who built it took clear pride in their work: there are many aesthetic touches unlike anything that has gone into the new town hall (a cool, multifunctional box). This building provided the centre for the town, and did a solid of job of it.


This is one corner of the balcony. I'm not sure what the red wood is, but the dark strip-panelling along the walls is oak and the blonde is either maple or beech -- both of which populate the local forests.
I find myself romantically drawn to this building. It's a terrible romance, to be sure: among the decisions made in this building was one to send a full battallion of local men to the trenches of The Great War. And if I savour some of this building's aesthetics, there are others that leave me cold. The Mennonite architecture of my home town was informed by what some might call shrewd fiscal judgment, and what others would call mean-spirited thrift. Yes, Mennonites can be a cheap lot -- but so can the Scots! And this building, along with many other aspects of this town, is in a state of decline precisely because of that very charming trait.
I don't see much of a future for this building. The first contemporary introduction to it will have to be an elevator. This one change will wreak all manner of structural carnage. It's not an impossible task, but it will require some will on the part of the local historical society, indulgence on the part of the town's commercial sector, and some cheerful willingness for both parties to work together. It is the latter that is in precious supply, but who knows? If the town can remain arson-free for the summer, a little goodwill just might take root and bloom.
No comments:
Post a Comment